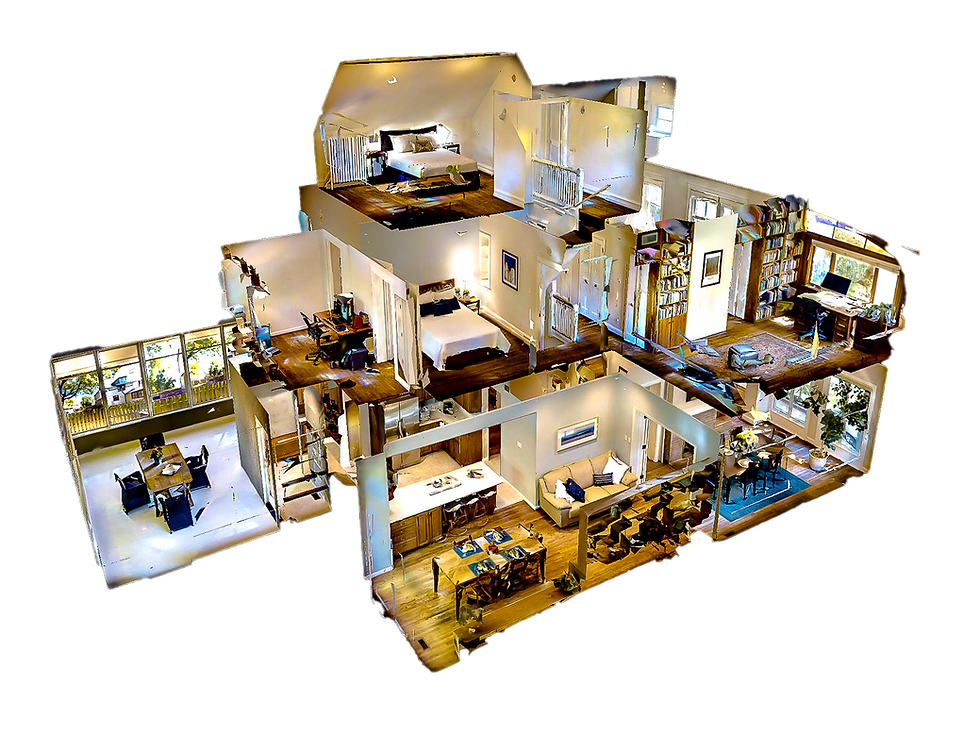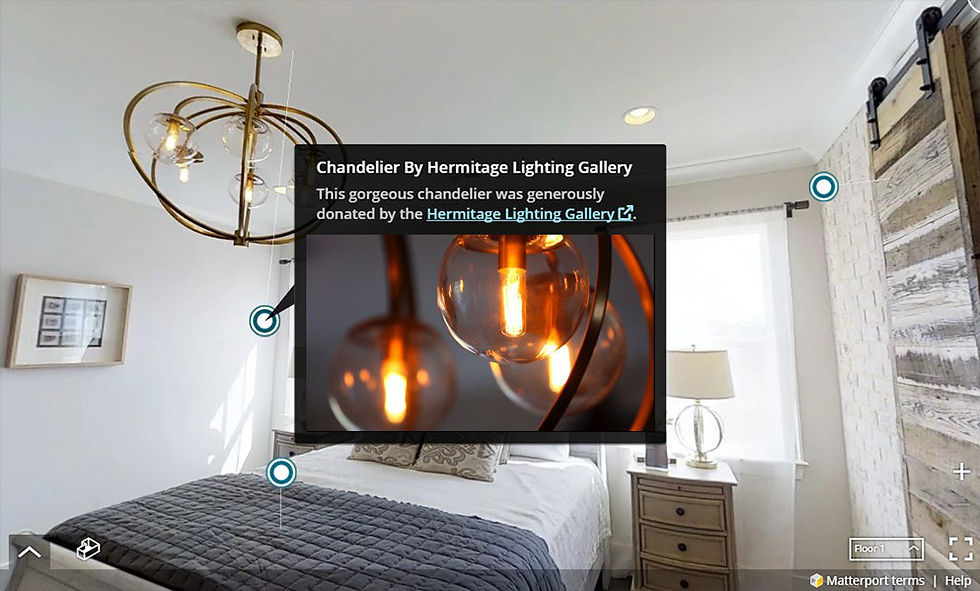Digital Twins for Pre-Construction
- Mike Jackson

- May 27, 2022
- 4 min read
Updated: Jun 10, 2022
There are many advantages to the construction industry to embrace the use of digital twins throughout the pre-construction, construction and post-construction phases.
This article seeks to identify a number of advantages where digital twins can help with collaboration, information sharing and communication. For now, this article will focus on the pre-construction stage.
Firstly, what do we mean by digital twin? Forrester defines a digital twin as a “digital representation of a physical thing's data, state, relationships, and behaviour”.

Our Digital Twins are Accessible and Easy to Use
All our Digital Twins can be viewed on a mobile device such as a phone or tablet, or on a desktop or laptop computer using a web browser. No additional software is required.

Mattertags Help Provide More Contextual Information
MatterTags allow for the annotation of elements within the model to better inform or provide additional information beyond what is currently seen. Mattertags can be textual or combine text with embedded video, audio, supplemental PDF documents (sketches or drawings) or JPEG images.


MatterTags can be colour coded for ease of use for example red for outstanding information, green for information, orange for defects etc.
We will work with you to identify elements that need to be tagged prior to the scanning of the site and afterwards once the model is available to be viewed. You will need to provide us with supplemental information such as sketches, drawings, and videos to upload.
Advantages to Having a Pre-Construction Digital Twin
A Matterport scan prior to or at the commencement of the design stage would provide architects with a photo realistic 3D interactive model that captures the internal space of a property.

Measurements can be taken from within the model.
Having a digital twin at commencement of design helps to cut down the number of visits to the site and allows other members of the design team to view the property with less interruptions to the property owner.
Custom urls can be shared to other members of your team that when clicked take the user to a specific point within the model and even change the angle of the view allowing the user's focus to be directed to a specific element. You can take custom urls further by adding them to a spreadsheet or text document that accompany the digital twin to catalogue key deliverables or focus points. An example of where this workflow would be beneficial would be using a digital twin for a conditional survey before works commence. The digital twin and accompanying database of custom urls can be used by the design team and supply chain to take viewers directly to defects or items within the model that need to be made good. Mattertags could then provide additional contextual information by giving a scope of works for each item requiring attention. The outcome of this effort will help with cost certainty for a more accurate costing of the remedial works, soft strip works or demolition works and help reduce the risk of costs rising due to a poor understanding of the property or scope of works. Combine the Matterport scan with a 3D model of the external elements of the project built using photogrammetry using data from a drone and both internal and external elements are accurately captured and documented.
A digital twin will assist in the production of logistic plans for the movement of materials around the property, and the drafting of risk assessments and method statements remotely with greater accuracy and understanding of the site only requiring minor updates when visiting the site for the first time.
Drawing Production
With the Matterport Pro 2 camera a low density cloud-point can be made available from the digital twin. If a higher resolution cloud-point is needed, then this can be achieved using our Leica BLK360 camera. Cloud-point data can act as a starting point in the development of a co-ordinated 3D CAD or BIM model that construction drawings will be based on.

Planning Applications
2D schematic floor plans can be downloaded from the digital twin if there are no previous records at hand from the current building owner. The 2D floor plans will assist with the planning application, illustrating the current existing layout. A url to the digital twin could also be provided as part of the planning submission document allowing planning officers the ability to better understand the property in its current condition.
Conclusion
We've talked about all of the great benefits of using a digital twin during the pre-construction stage; from conditional surveys to coordinating the design effectively. Not only is this technology easy to use, but it's also versatile. Tagged with text, images and documents, a digital twin can be expanded on specific elements to give you a better understanding of the finished product. And if you need an output in Revit format, we can do that too!
So, would you like a Digital Twin for your next project? Please get in touch here. Our team will work with you to create a twin that is tailored specifically to your needs. We look forward to hearing from you soon!


